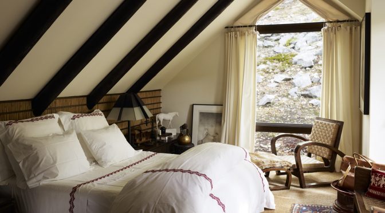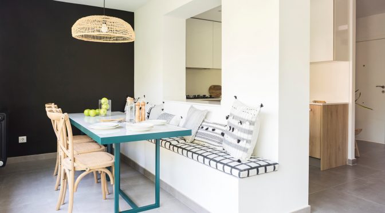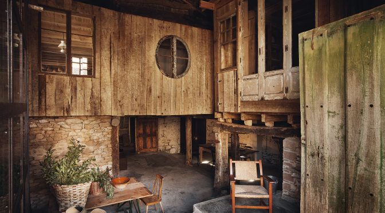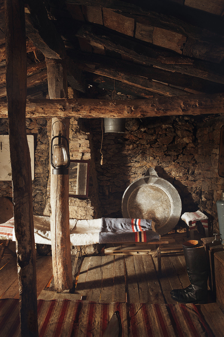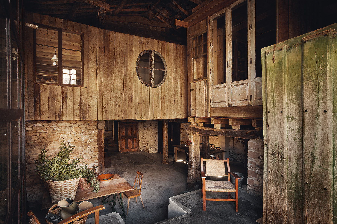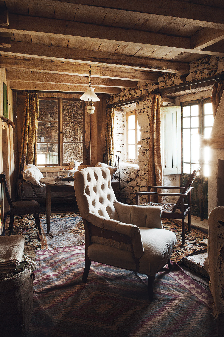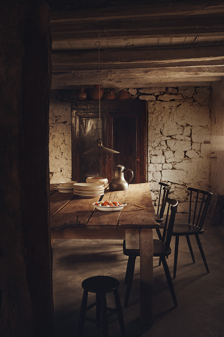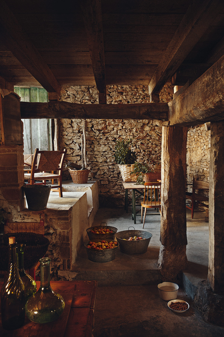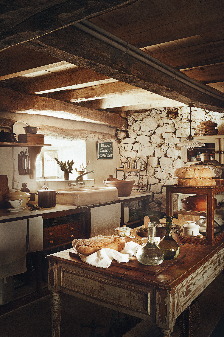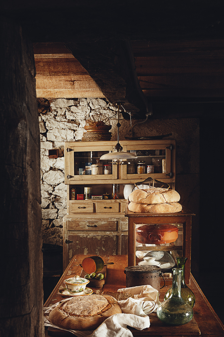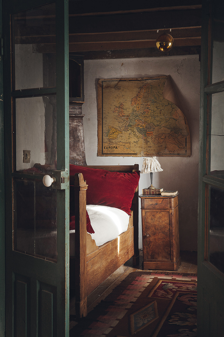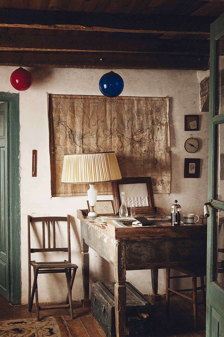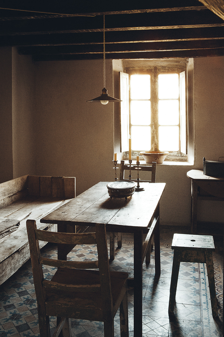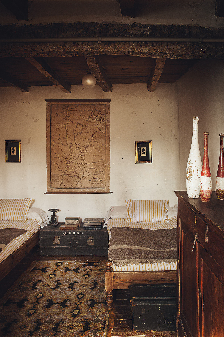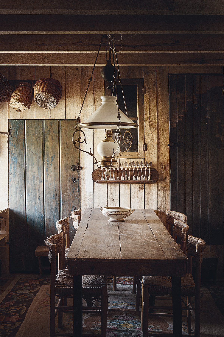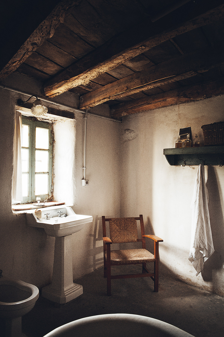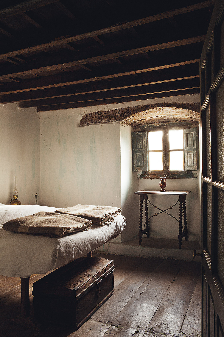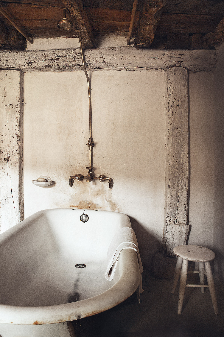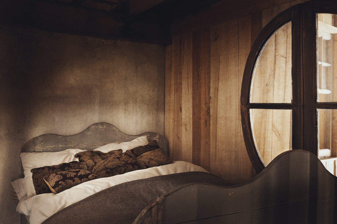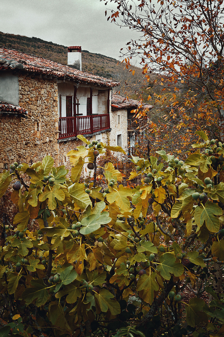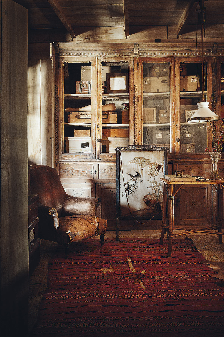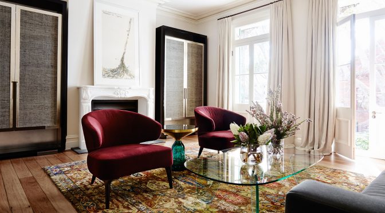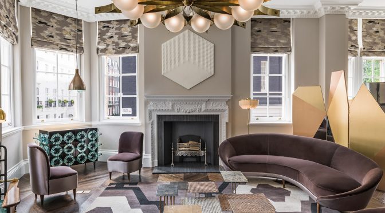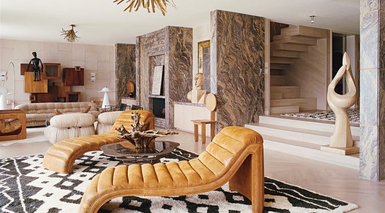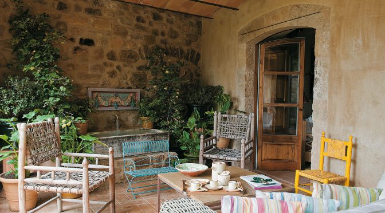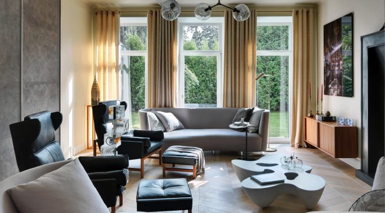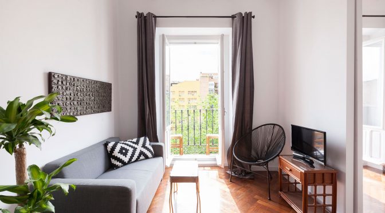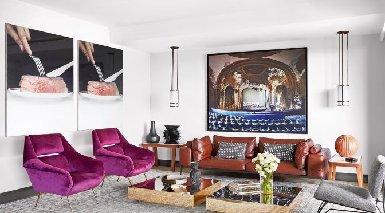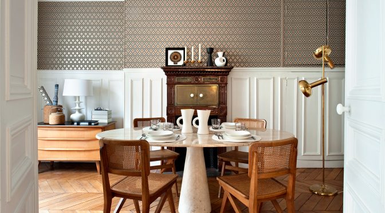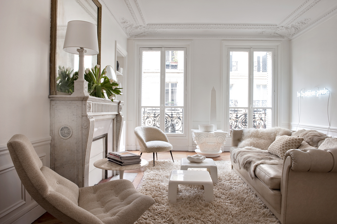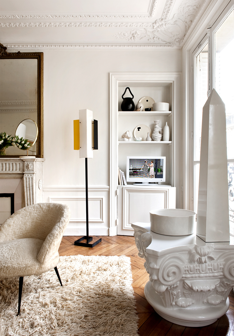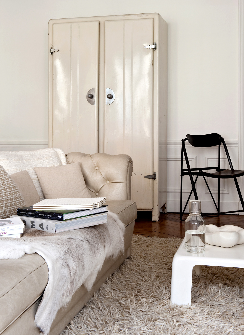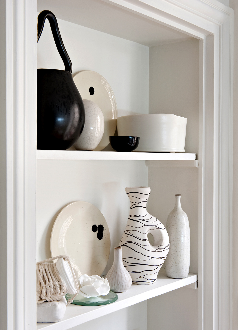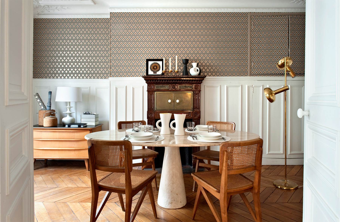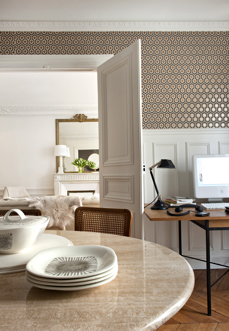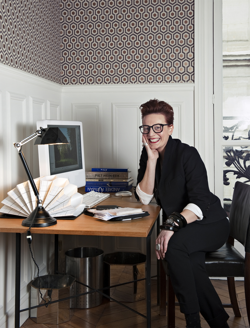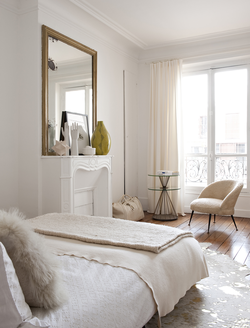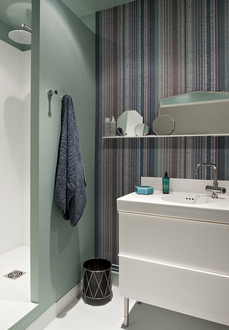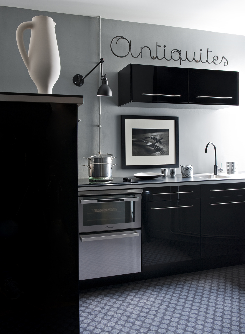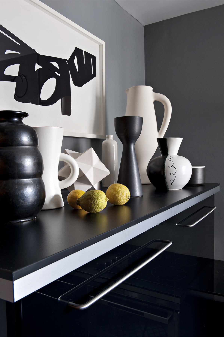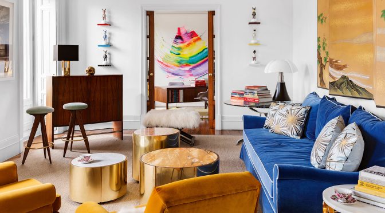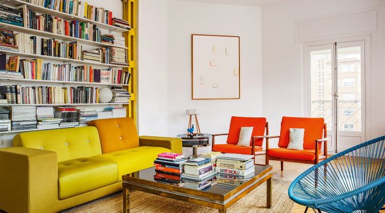This small townhouse in Aravaca (Madrid) perfectly reflects the personality of its owner. It breathes tranquility, simplicity and luminosity. Feminine but subtle. Minimal but warm. Balanced.
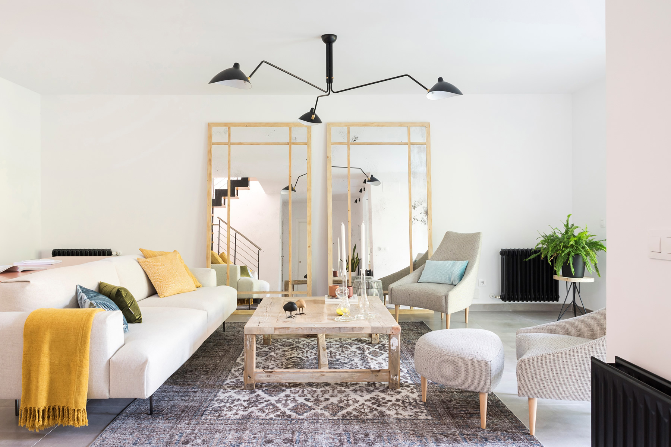
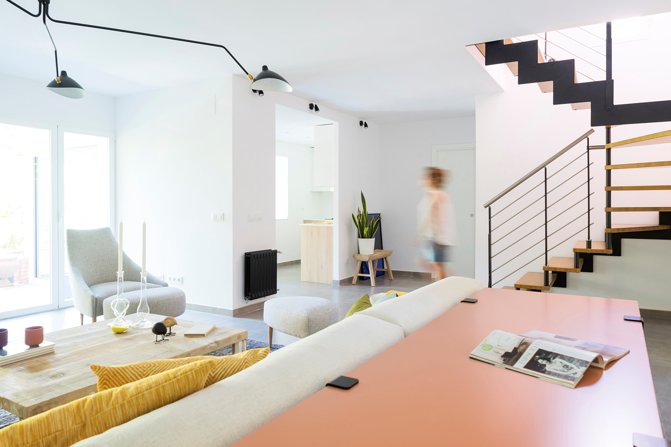
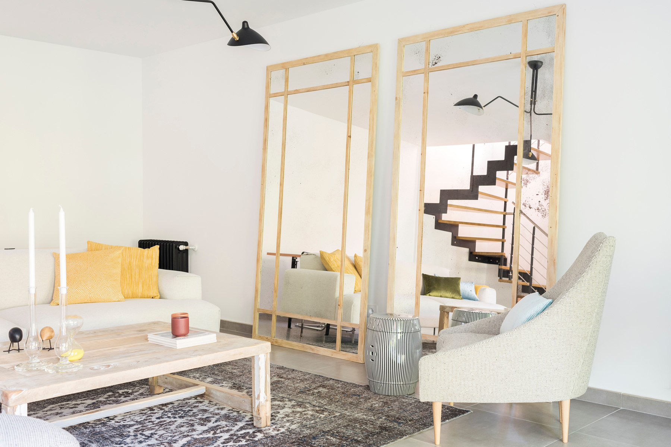
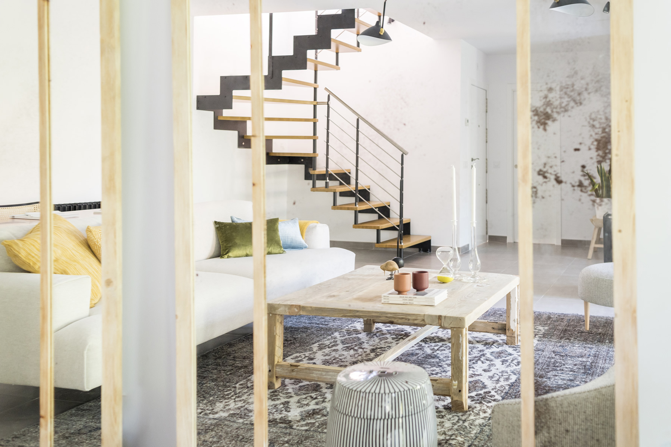
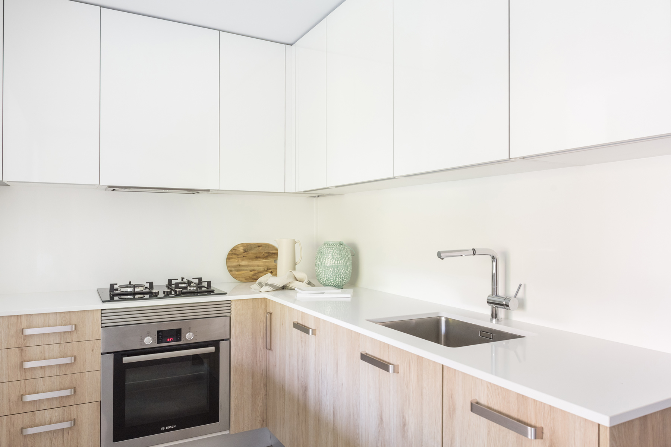
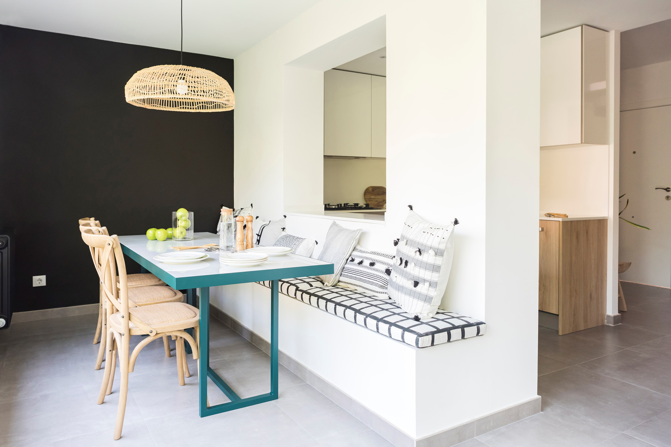
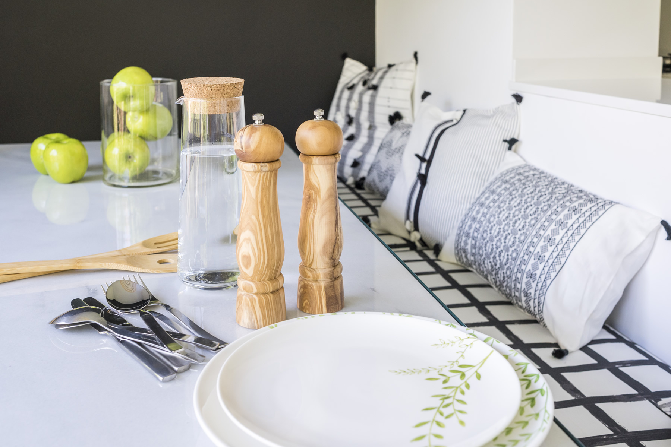
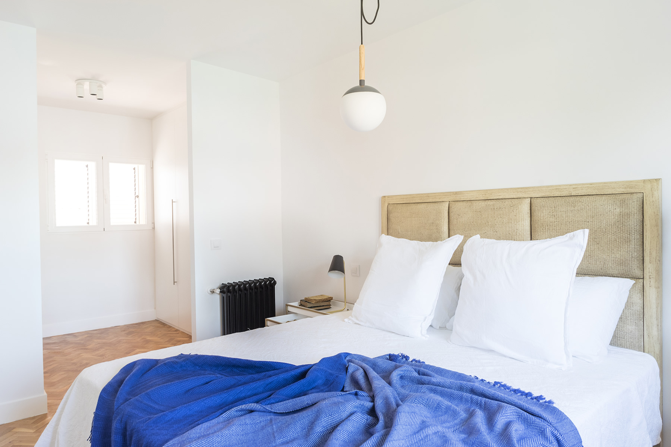
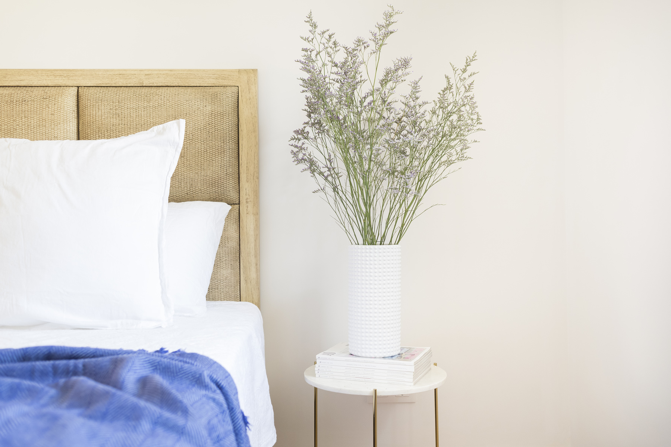
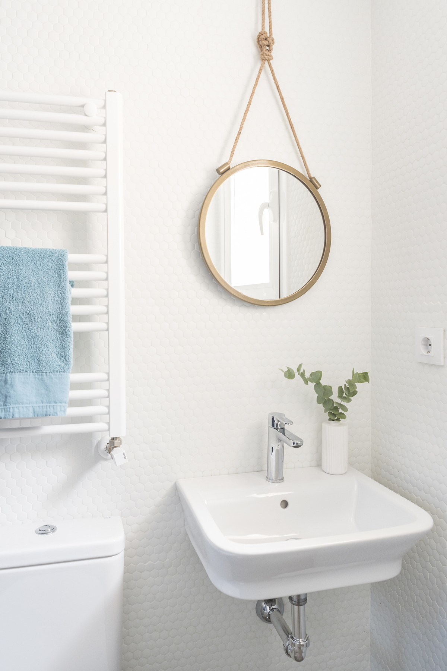
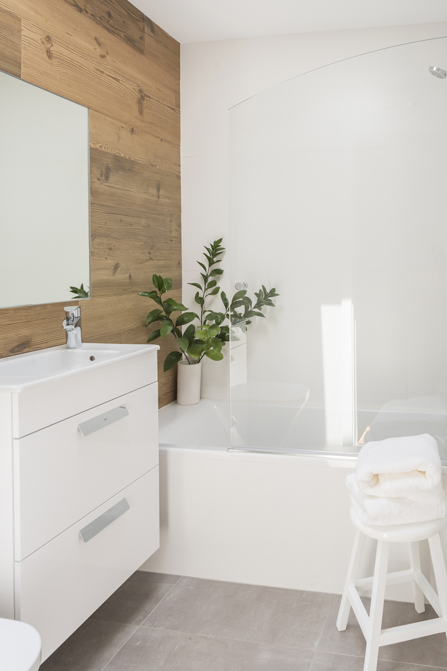
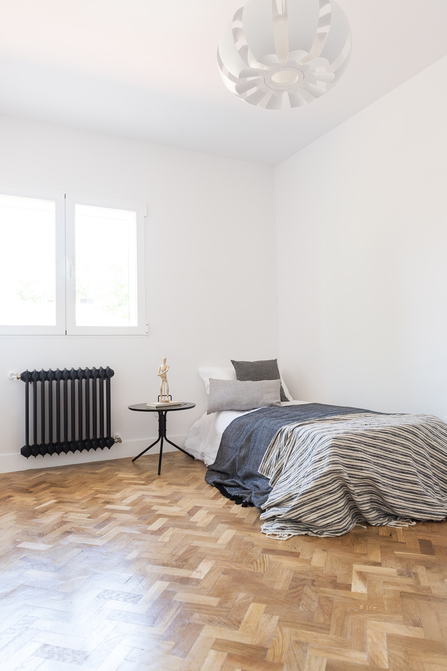
The owner of this house had it for many years but had never lived there since she had worked in different countries for the French Embassy since she was young. Although Spanish has always been linked to that country, “to the point of having an accent”, according to the architect Helena Martín, responsible for the transformation of the home. When she retired, she wanted to live in Spain again and have a home in which to feel recognized. That was the big challenge.
“The original house was quite dark (all the living room and kitchen faces north), very compartmentalized, had a closed staircase lined with wood … and what the owner was looking for was an open, comfortable space that reminded her a little to the spacious and clear houses in which she had always lived, “explains Helena Martín, who, in order to do so, left the ground floor almost completely open and the whole stairway was demolished to make a new, open and light. In addition, in the upstairs plant a bedroom was suppressed to give more amplitude to the others and to be able to create a dressing room in the main one.
In the decoration is where Helena wanted to capture with more closeness the personality of the owner. “I tried to create a neutral base and give soft touches using colors in complements,” explains the interior designer and architect. Salon, chose a large sofa in linen color, vintage Persian rug, a pair of aged mirrors to support the search for light, a wooden table and demolition reddish pink lacquered desktop that provides color.
The house has a small garden and modified the porch to give half to the kitchen and make an office with large windows overlooking the garden, which serves as dining room. For that part, Helena designed a table made of iron lacquered in green, with an envelope in marble, and with a fabric of Ikea made some seats in black and white that soon accompanied with many cushions in the same tones. To give a little warmth, he put on chairs and a lamp with a slightly more country-like appearance. The perfect space to enjoy a good wine with a table of French cheeses.


