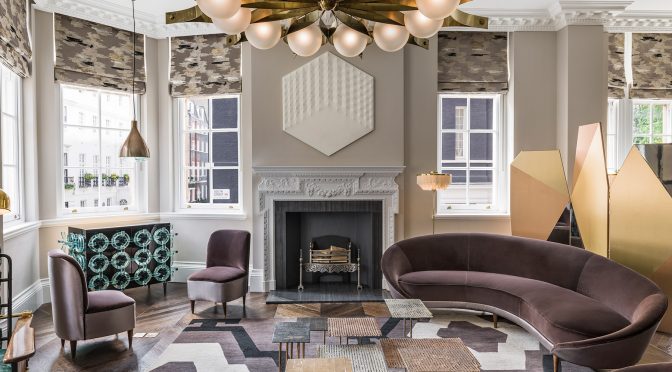In Mayfair, the luxury (and expensive) neighborhood of London, the British capital, this floor full of works of art and design pieces fascinates us. Shalini Misra is the talent behind this 100% exquisite project.
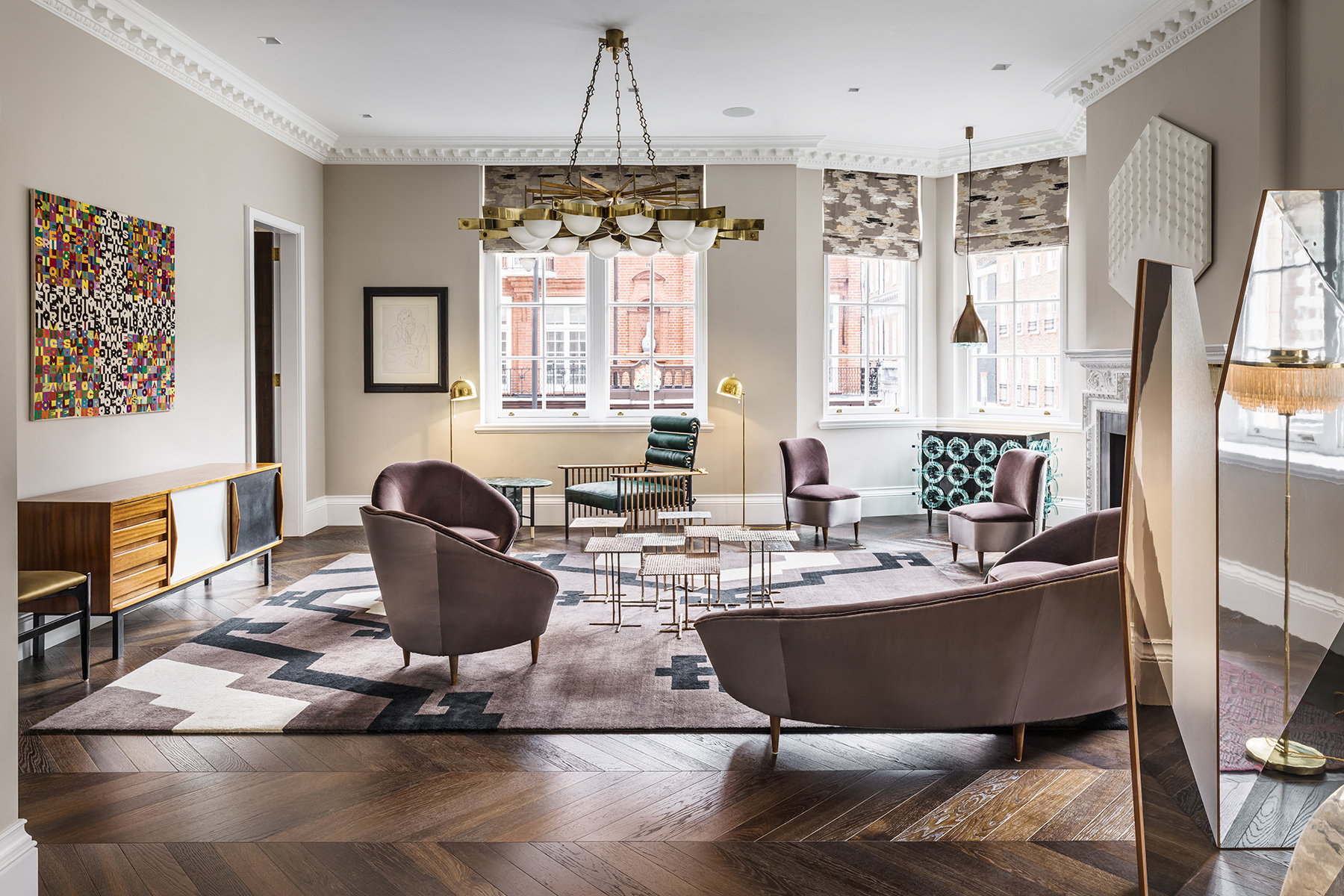
Both Londoners and city visitors love to stroll in the exclusive and historic area of Mayfair. Ultra chic restaurants, art galleries and luxury boutiques are discovered step by step. In one of these elegant streets, an apartment of almost 220 square meters occupies the first floor of a building of the Victorian era, whose terracotta facade has a lot of character. Accessible by an elevator or stairs, the apartment opens onto a wide entrance with high ceilings and a refined floor adorned with geometric motifs.
Designed by Shalini Misra, interior spaces embody a contemporary, luxurious and flexible aesthetic according to the initial brief. At the time of the launch of the apartment to the market, it was decided to open it to the public so that everyone can admire its exceptional architecture and decoration. In this framework, Shalini Misra worked hand in hand with Nilufar Gallery to create a temporary exhibition.
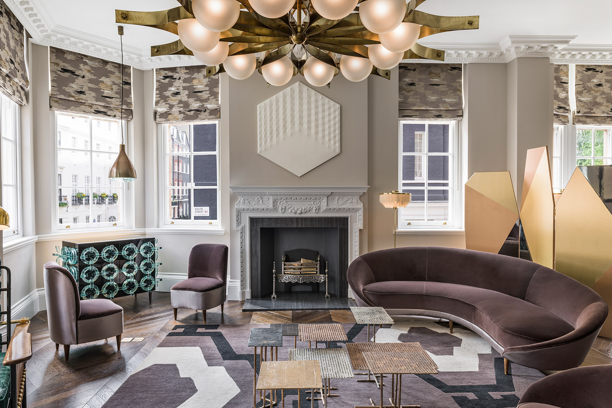
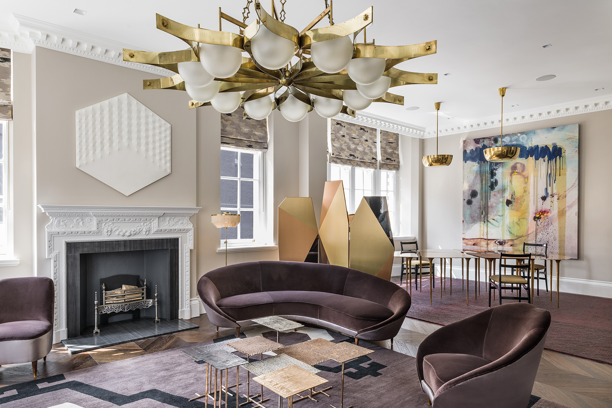
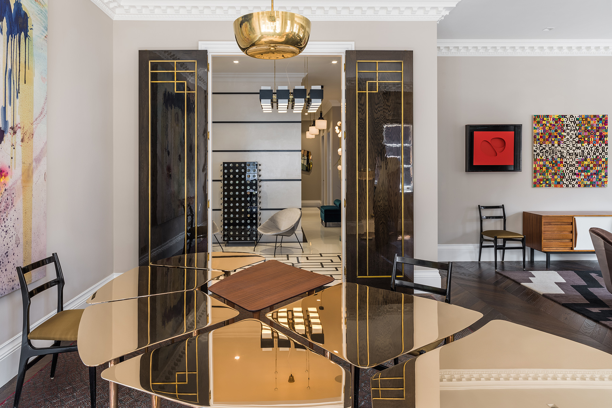
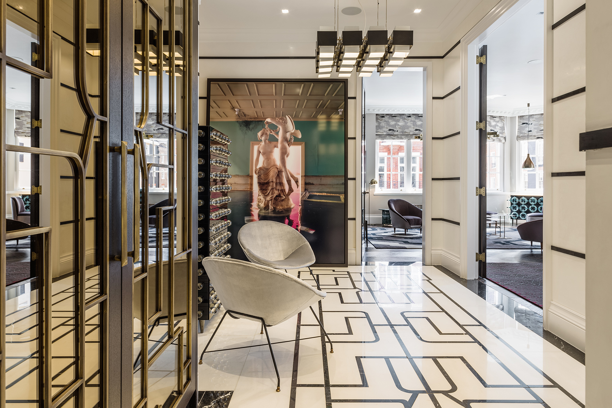
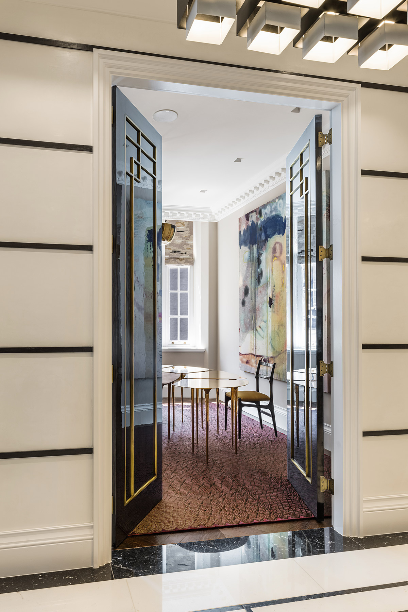
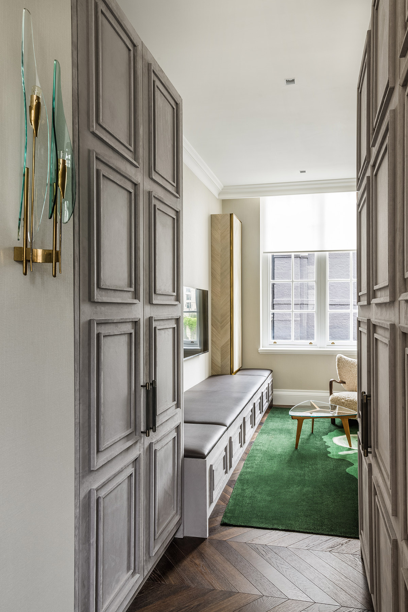
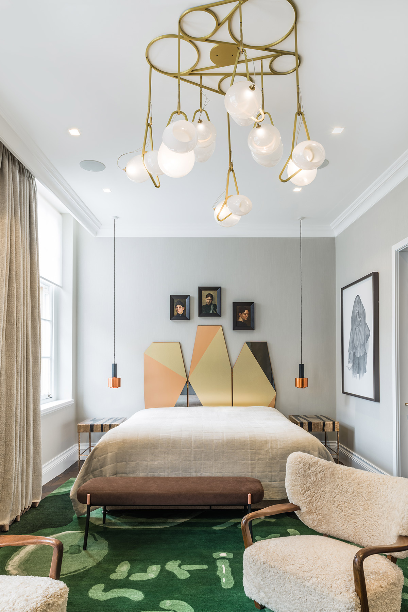
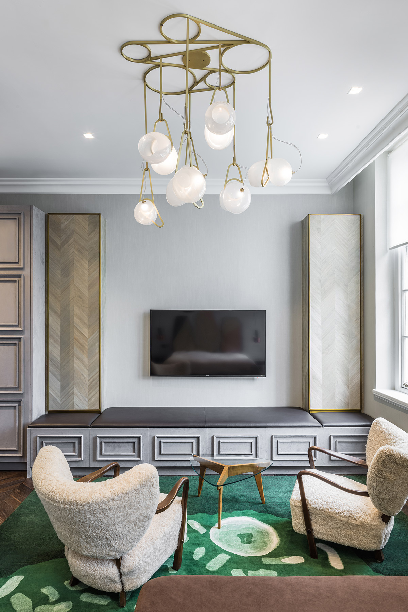
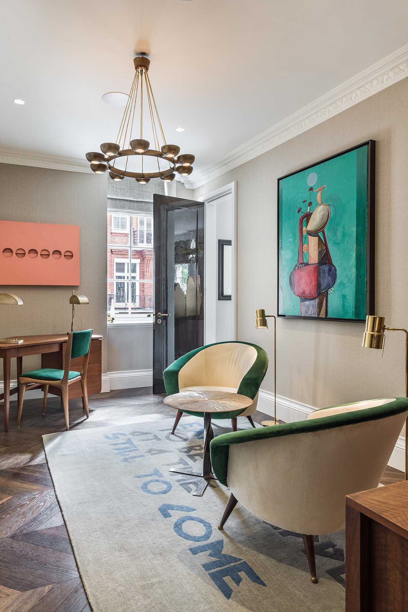
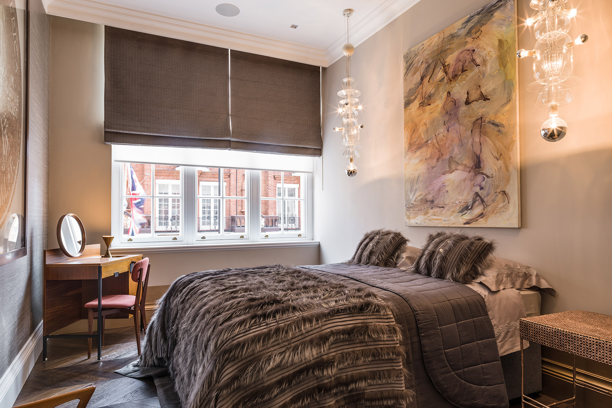
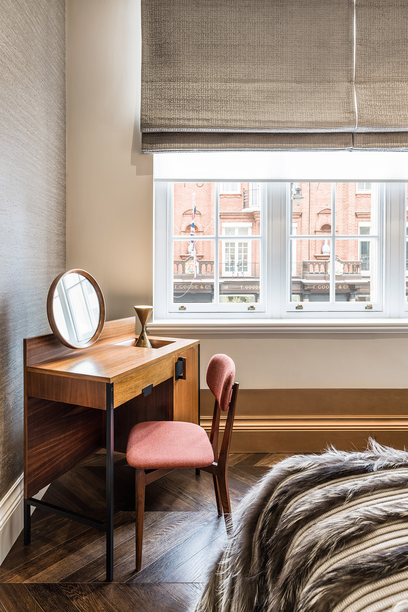
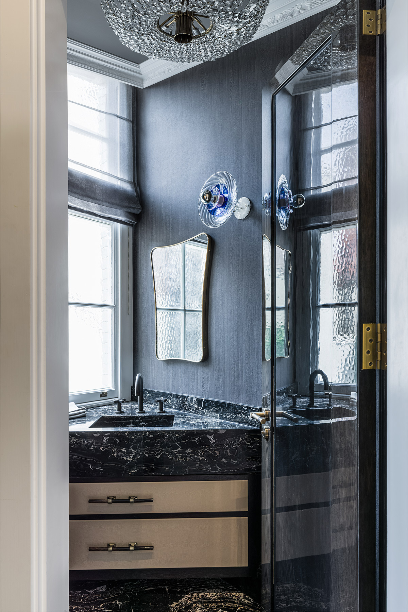
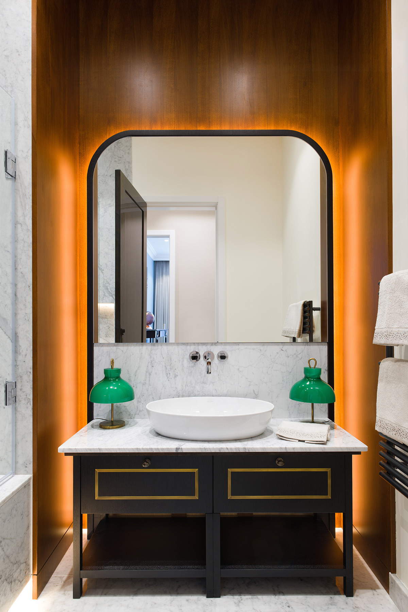
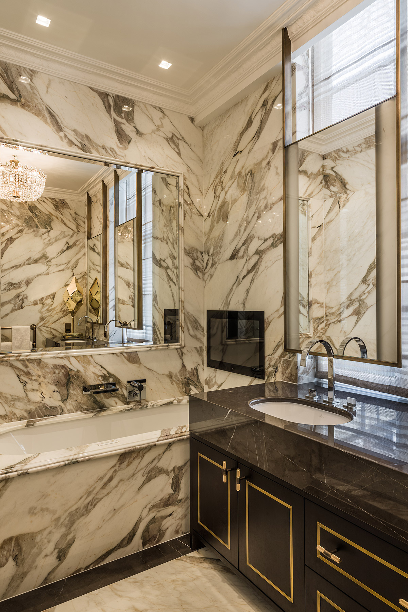
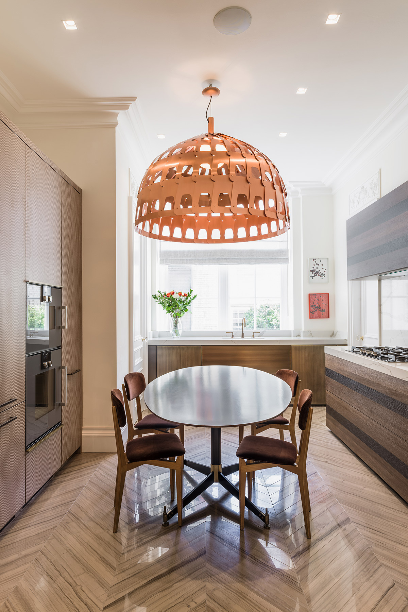
The interior design respects the elements of origin, like the chimneys and the cornices that were preserved. Several things were added to meet the comfort needs of a modern life, such as air conditioning and underfloor heating systems. On the other hand, Lutron lighting was designed to help create different atmospheres according to the hours of the day.
The interior designer Shalini Misra conceived each area of the apartment with the quality of a real museum, choosing works, furniture and lamps of various styles and times. For example, Gio Ponti’s mid-century classics are combined with contemporary pieces by Laura Bethan and Massimiliano Locatelli.
The main living space has a double living room with a formal dining room as well as an impressive and functional kitchen with appliances from Gaggenau and Miele (with the latest technology) and luxurious finishes such as oak wood, Calacutta marble and details made of bronze.
In addition to the master suite which consists of a walk-in closet, the floor consists of three additional bedrooms, an office and several bathrooms decorated with different colors and textures.
Thanks to the ceiling of three meters of height and the use of refined materials, a feeling of spaciousness and sophistication comes out. Living near Hyde Park in a home where preciousness is part of everyday life was the proposal of this ambitious project.


