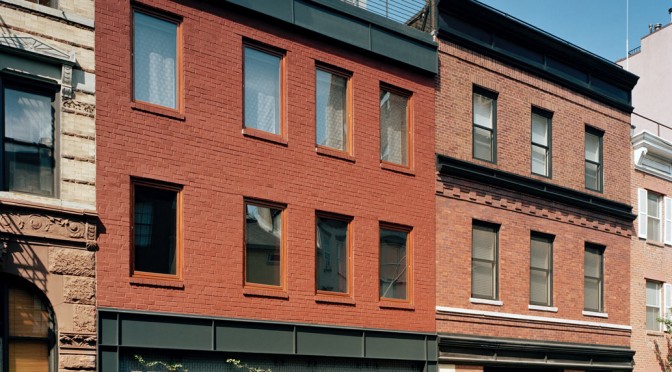NEW YORK: This parking Garabe became a “Beautiful Dramatic Town House”. The kitchen, dining, and living room are open concept and flooded with light.
By the 1990s, this old coal delivery garage had been replaced by a parking garage , in new York, with a small residence above it. The people that bought it turned to Turett Collaborative Architects to design a drama-filled townhouse on Leroy Street in New York City’s Greenwich Village.
Taking it back to just the shell, TCA left no detail unnoticed, filling it with everything you could possibly want and more. While they did demolish the original interiors, they were able to re-use some of the materials, like the original structure’s timbers becoming stair treads.
I have to admit that one of the things that I love is Lighting Design and this project for me has it all. The kitchen, dining, and living room are open concept and the space is flooded with light thanks to the massive structural skylight above. There’s also a wall of windows.
Is good, sometimes, in a remodeling project keep some of the original materials. There are places where the original brick was exposed and kept, adding texture to the room.
The outdoor space is amazing, adding some plants gives the project that “Urban Green Vibe” that it needs. There’s even a koi pond that can be enjoyed when the sliding glass doors are open.
The stair details are to die for, they look for every aspect of the project to be amazing. A catwalk connects the staircases in the double-height space and becomes a cool architectural feature.
If all this isn’t enough, there’s also indoor parking for three cars plus a lift, a high-speed elevator, and a state of the art lighting system. SOLD.
Images: design-milk.com

















