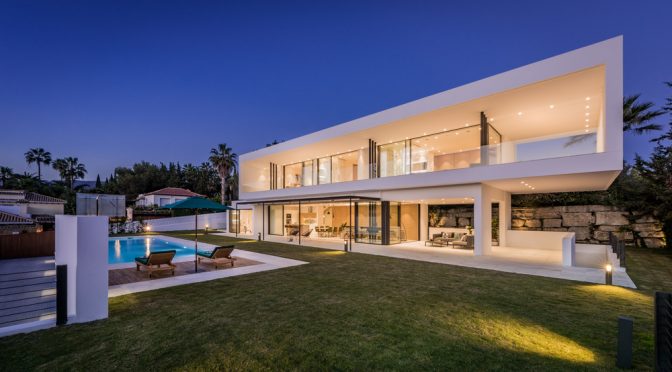The sea and nature have become the protagonists of this luxurious house in Marbella. Its construction in two volumes generate movement and an interior that is confused with the horizon.
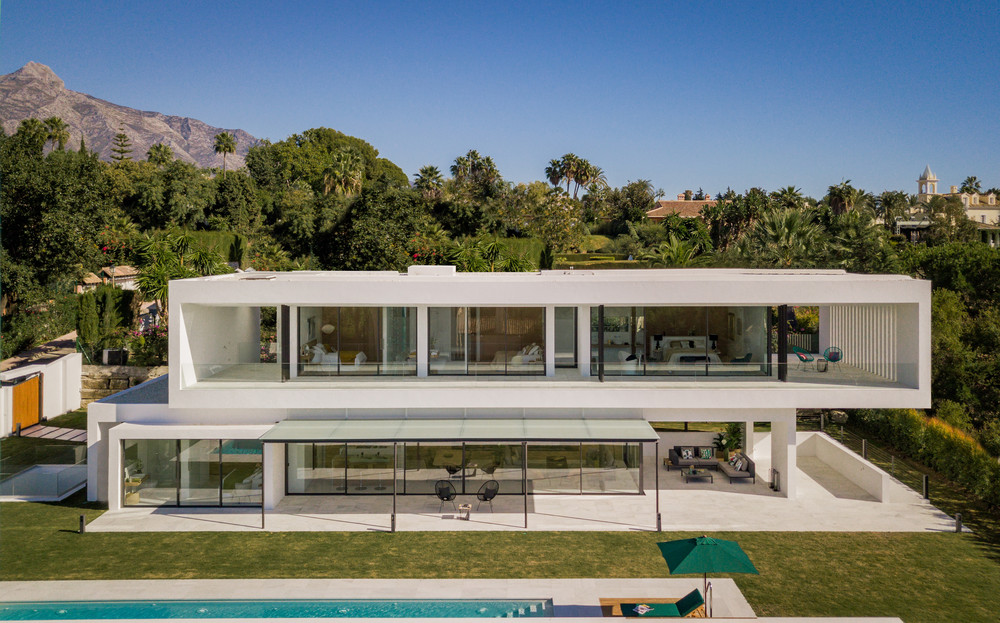
Two large volumes that slide together, so this impressive house could be summarized in a privileged place in Marbella, with the sea and nature as protagonists, and in which the sensation of movement generates terraces, spaces and balconies with which the interior , in which care has been taken to the smallest detail, remains in contact with the outside.
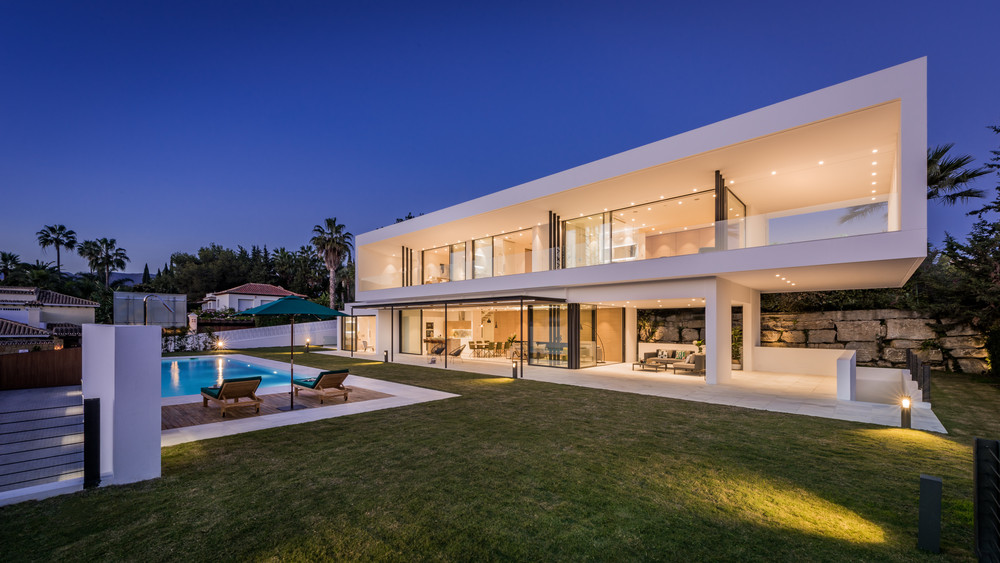
As explained by the P4 Architects architects of this construction of 580 square meters of living space and more than 1,000 with gardens and terraces, the project has been integral, both for interior design and for architecture and landscaping. The construction has been made entirely to two volumes except for the staircase that remains as the solid piece of two heights that keeps the whole house secured to the ground. From the study, highlight the transparency of the house to the west, with large windows that allow to close or open a space or another as we inhabit the different rooms.
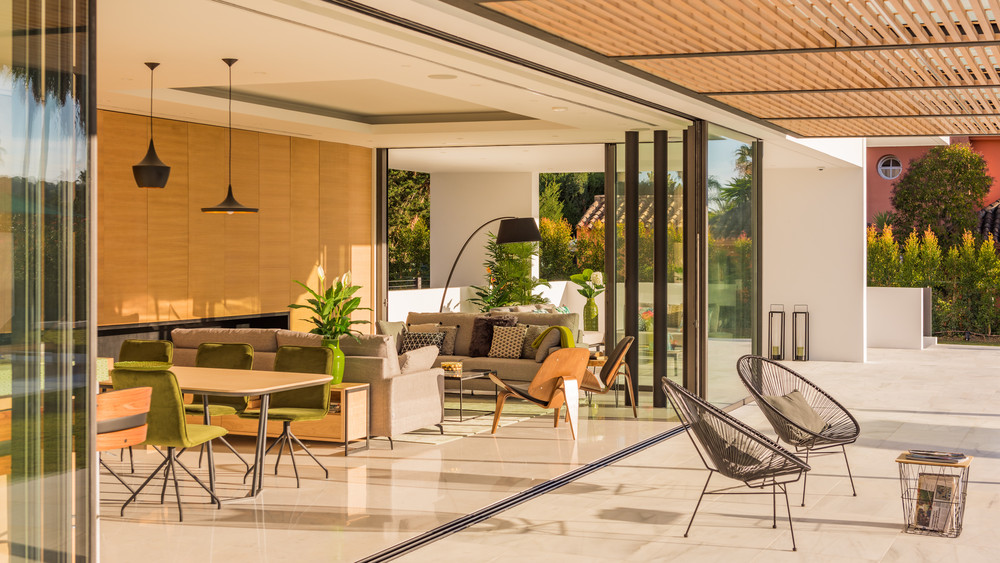
In terms of materials, oak stands out. It is the protagonist on the stairs and in the day zones, which are distributed on the ground floor, and presides over the living room and dining room, where it has been installed in a linear element that houses the fireplace. In the kitchen, which is completely open to the dining room with an island that functions as a bar, it combines with the Greek marble of several elements. In addition, Dolomite white marble has been used for floors throughout the interior and Macael (with anti-slip treatment) for terraces and porches.
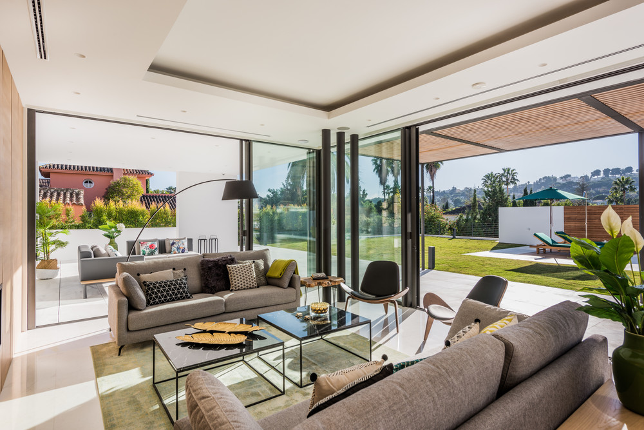
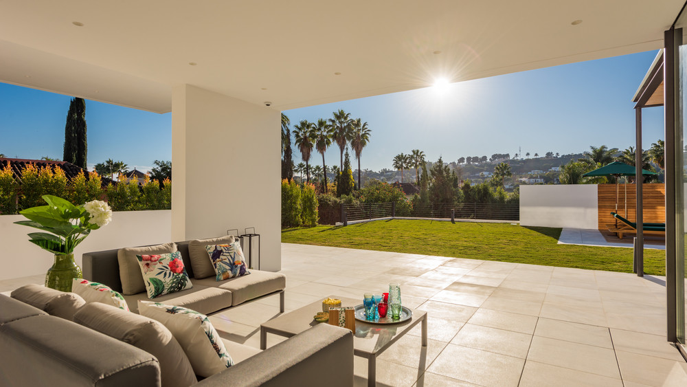
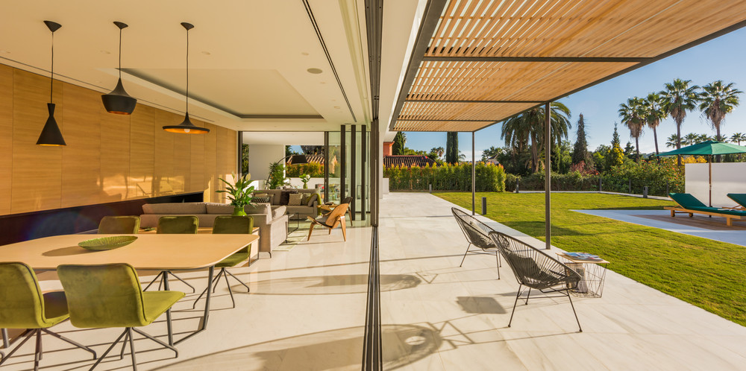
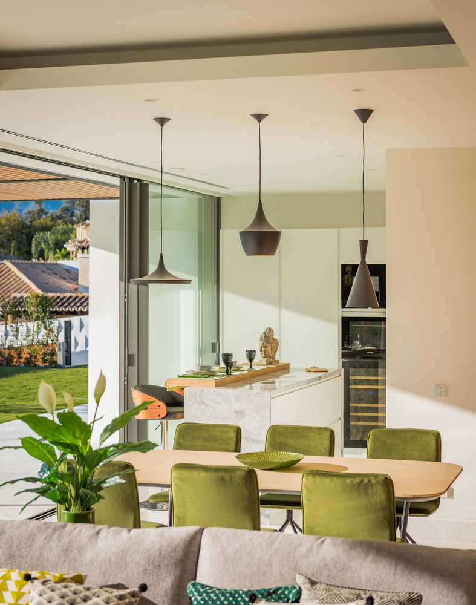
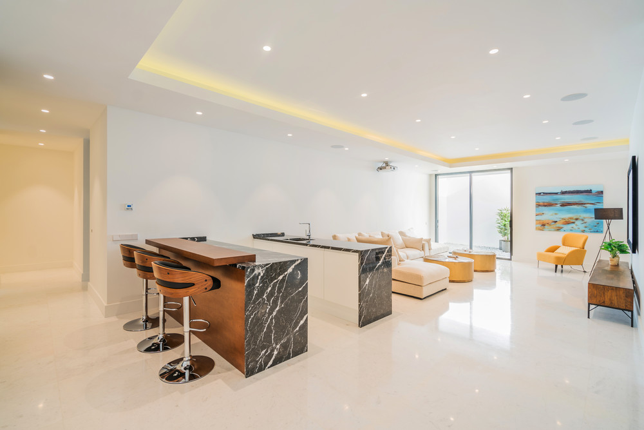
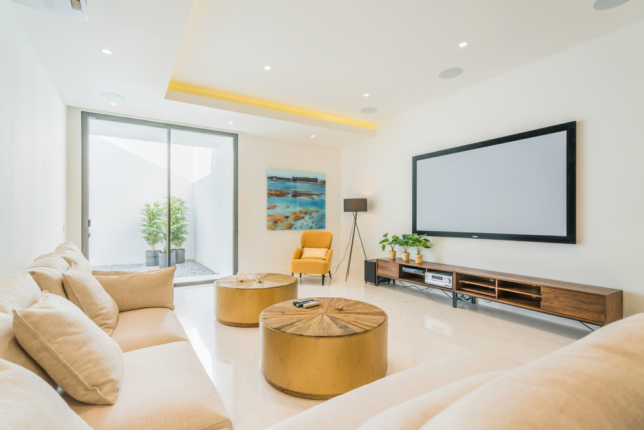
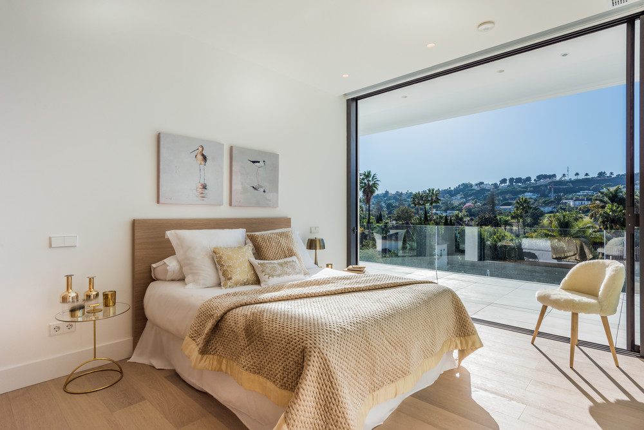
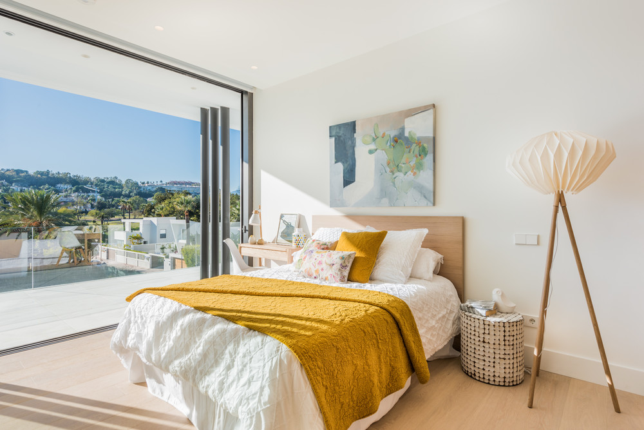
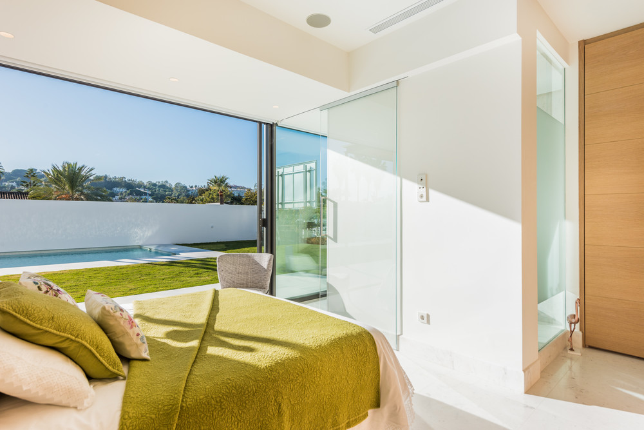
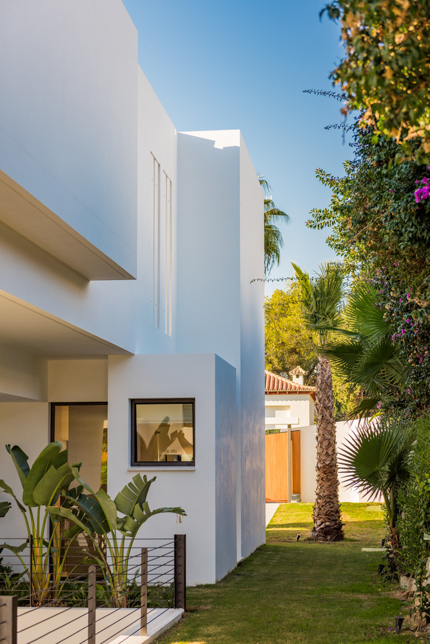
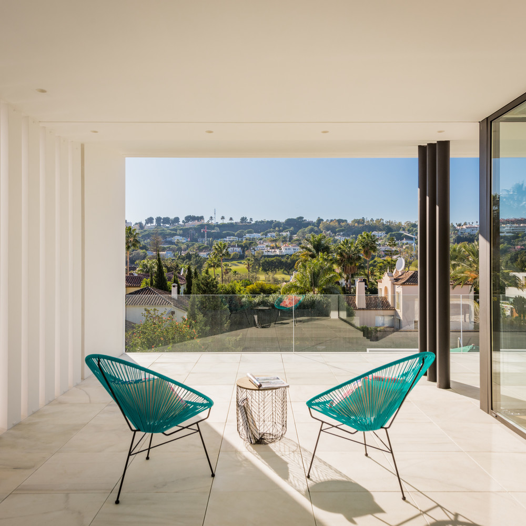
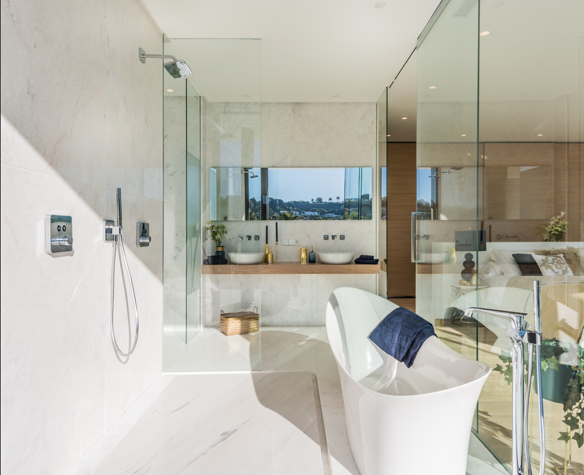
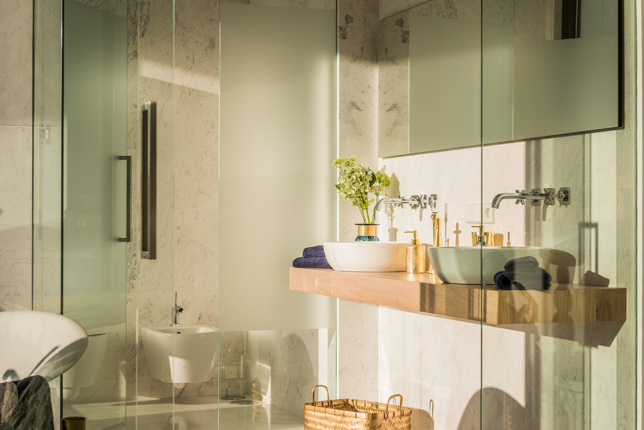
In terms of distribution, the most striking are the outdoor areas, two porches on the ground floor. In one of them there is a set of outdoor furniture in gray and wood from the firm Sunso Furniture, while in the other it opens completely to the west, covered by a wooden pergola, to contemplate the sunsets of the Costa del Sol .
The interior design of the mansion has also been the responsibility of P4 Architects who have combined pieces of design with vintage furniture and works of art by the painter Carmen Campos Gueret. In the dining room the table has been acquired in a studio in Marbella that combines with the chairs in bottle green velvet from Maisons Du Monde. The most sophisticated touch is the ceiling lamps signed by Tom Dixon.
In the living room highlights the vintage carpet in green tones and two classic chairs from the 70’s. The bedroom on the ground floor (the rest are in the upper) has been decorated in pink metal and green elements to match the lawn . On the upper floor, on the main floor, we have opted for navy blue and gold tones with oak wood cabinets. Your bathroom, completely transparent, lets from the bathtub and the open shower you can enjoy the landscape that seems to enter the house.


