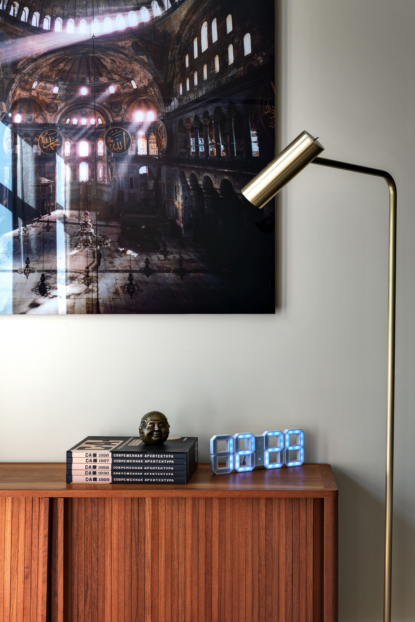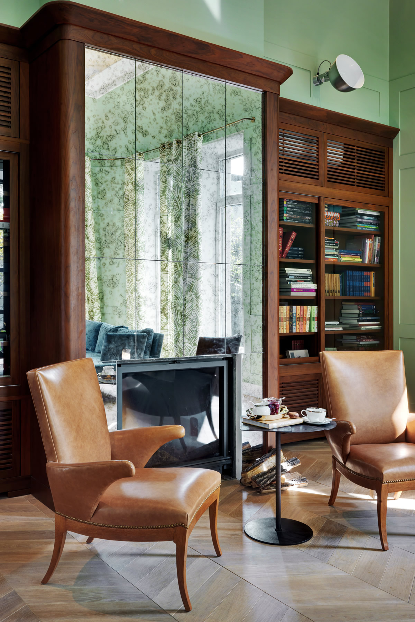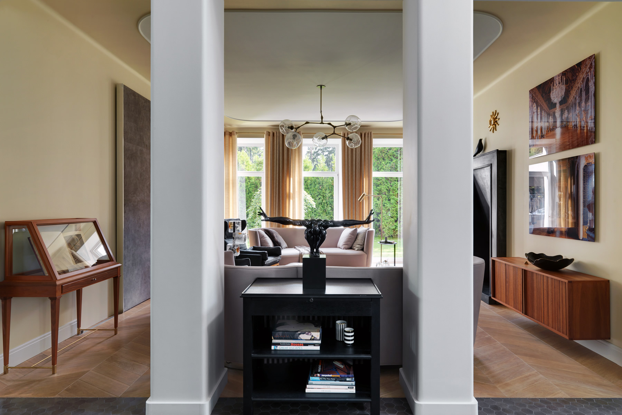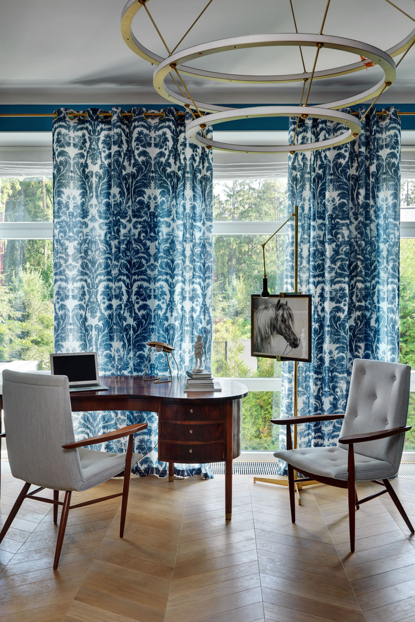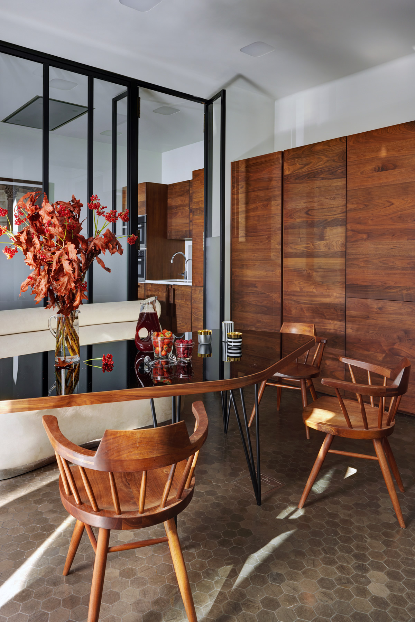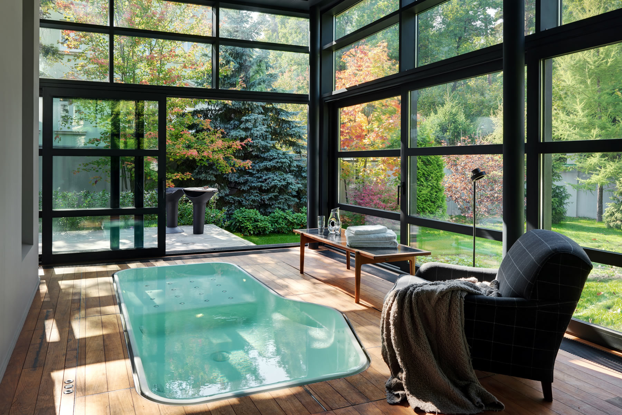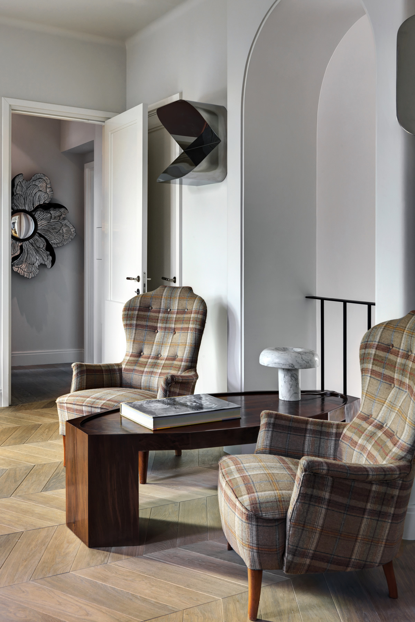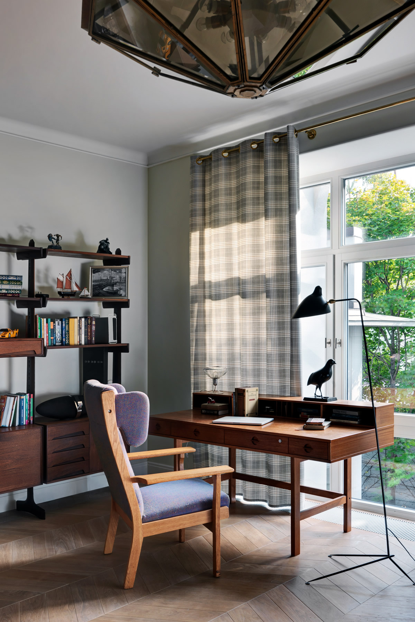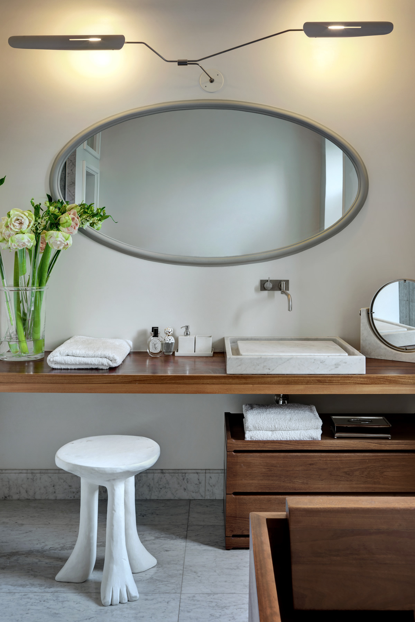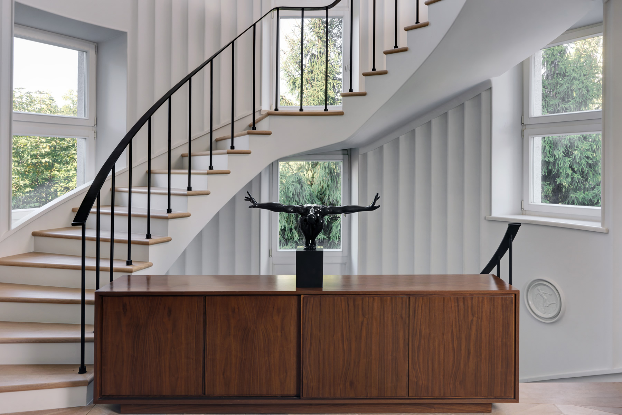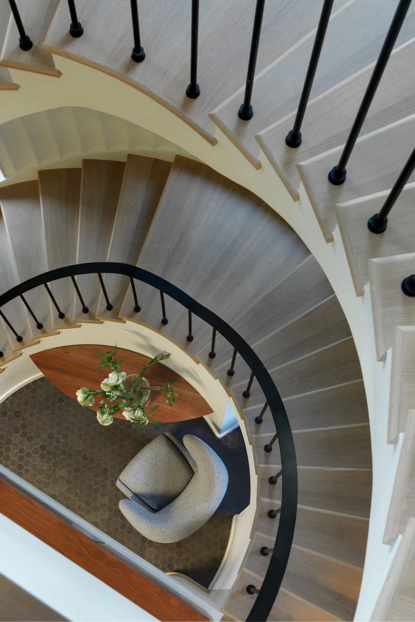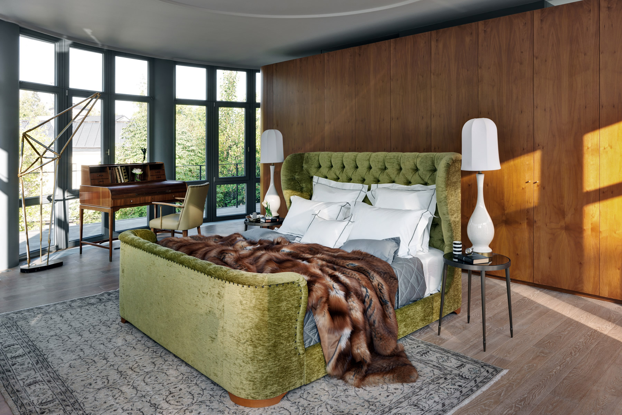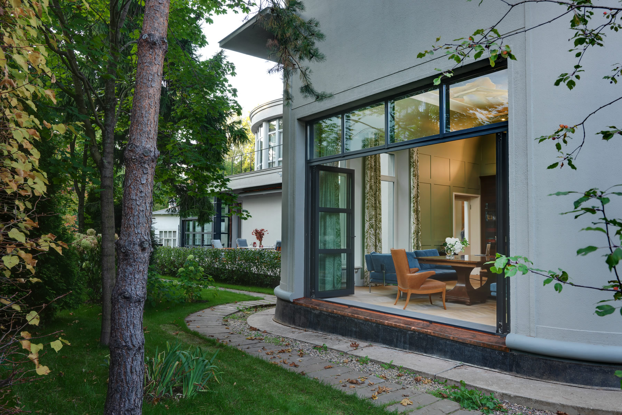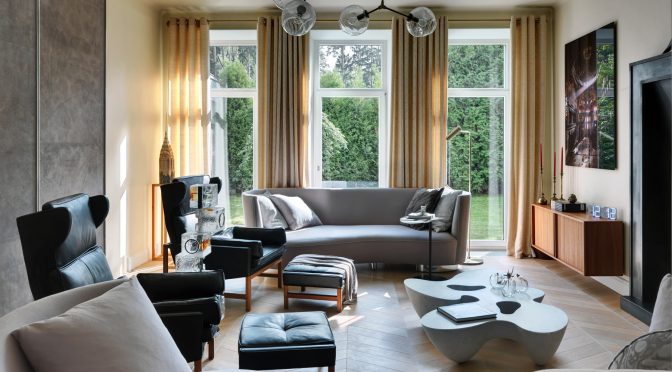On the outskirts of Moscow, is this three-storey house that combines the tastes of Soviet constructivism with the aesthetics of the 1940s and more current elements. Here time does not pass.
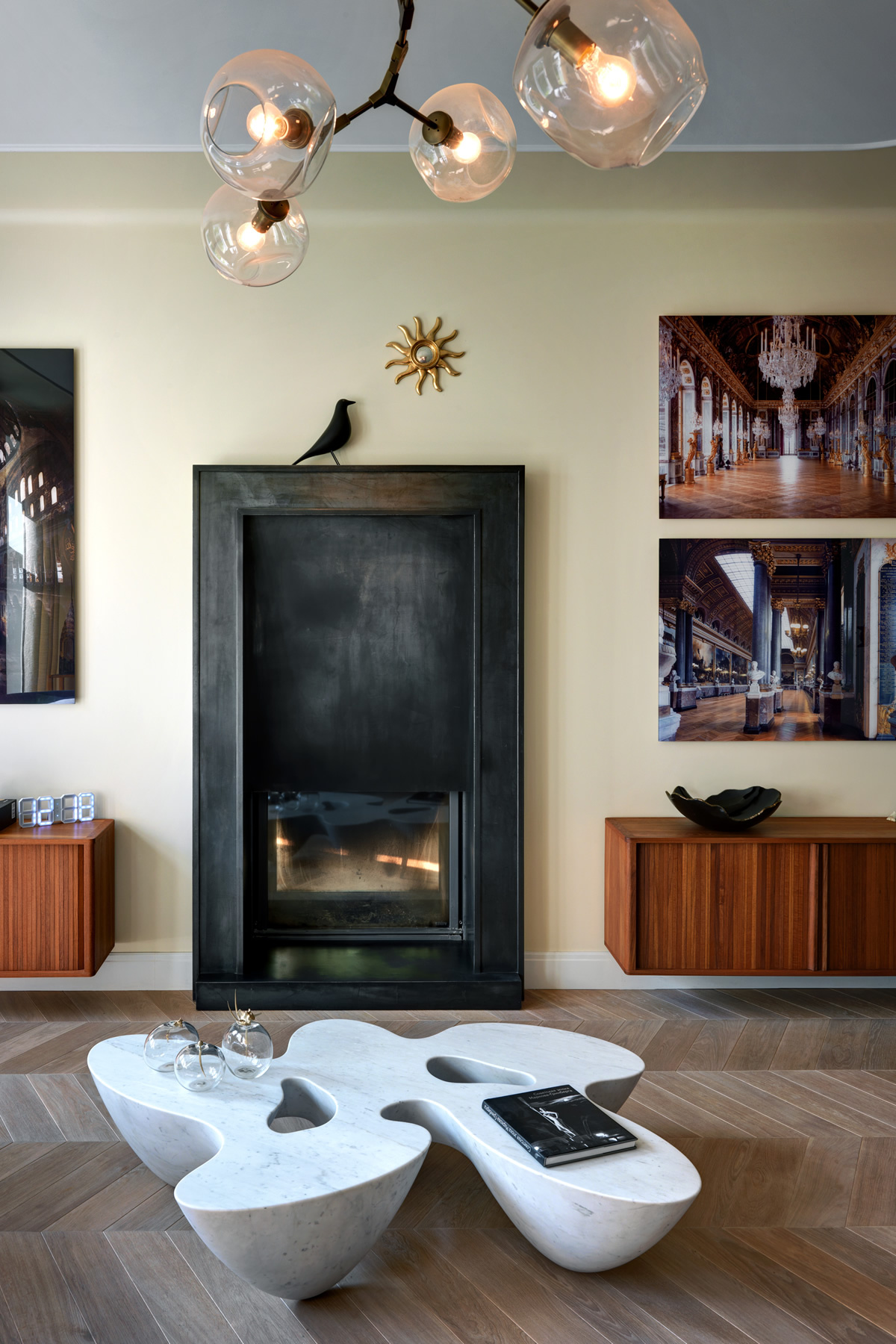
The architect Oleg Klodt is passionate about the constructivism of the Soviet era and 20th century art. When he was commissioned to renovate this building in Rublevka, a rural enclave on the outskirts of Moscow, he knew how to transform it into a family residence without losing its essence.
To ensure that all rooms received natural light in abundance, large windows were installed throughout the house. It also reconfigured the space to meet the needs of the new owners: where the garage was, now is the study, and what was once the pool has been transformed into a living room. The pool moved to a fully glazed area from where you can see the garden. An immersion in nature is any season.
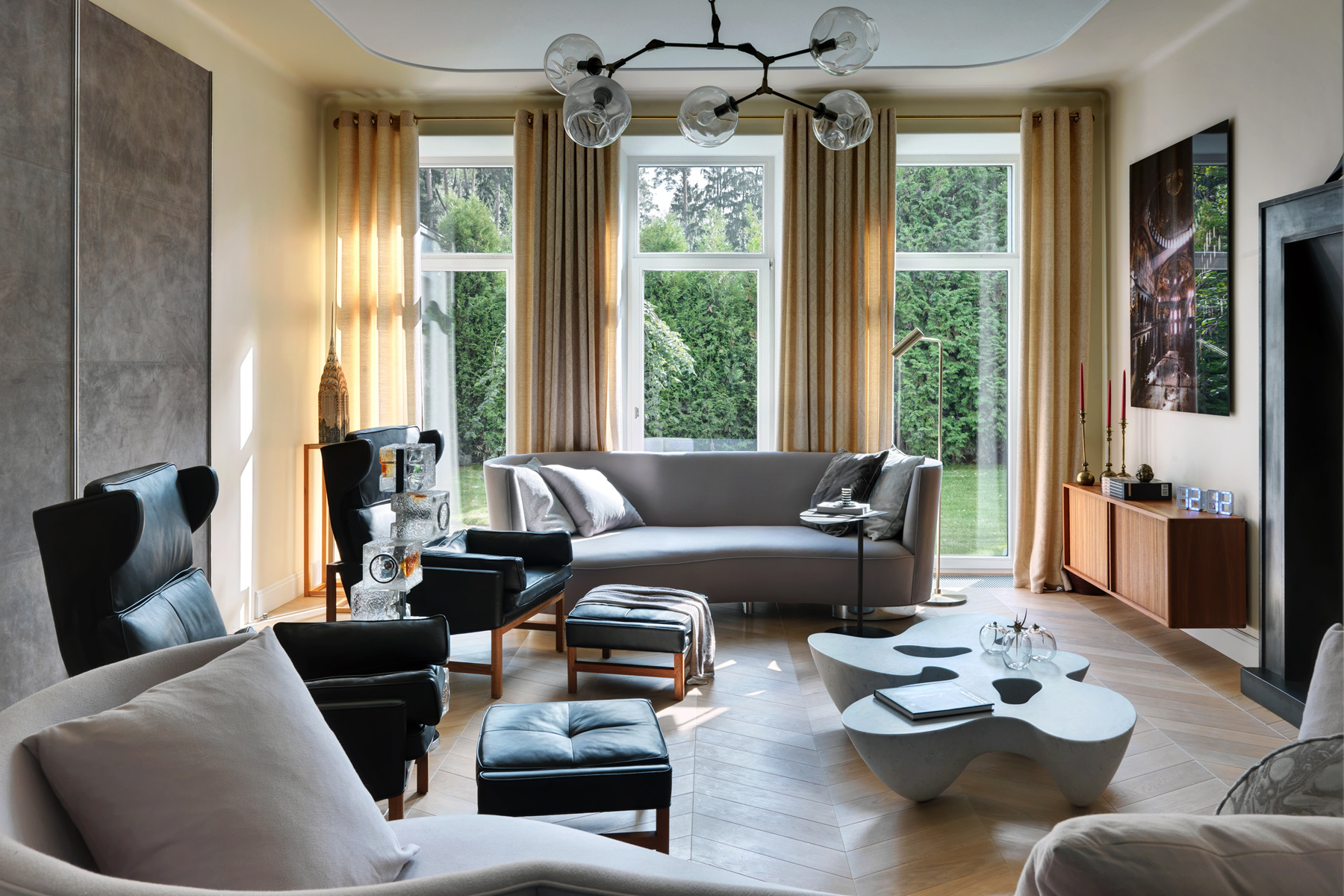
An elegant and wide spiral staircase connects the social spaces on the ground floor with the upper two floors dedicated to family privacy. The first floor is reserved for children and in the second is the master suite with its own dressing room and a small tower that leads to a mini-gym and home cinema area.
The interior reflects the aesthetics of the artistic movements of the 30s and 40s but always conceived from a modern and functional approach. Thousands of articles were obtained by Oleg Klodt’s design team around the world. In the living room, for example, stands out the modern dining table by Emmanuel Babled carved in solid marble, as well as the vintage Bassam Fellows armchair and perfectly complement the space photographs of architectural monuments such as the Hagia Sophia in Istanbul and the palace of Versailles. The mixture of styles, times and places that make this home a timeless place.
