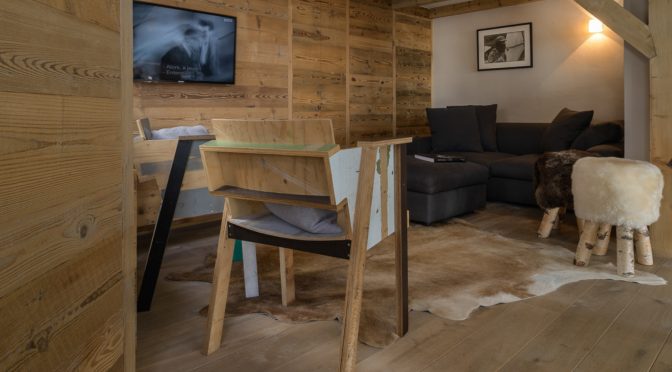In one of the most touristic areas of the Swiss Alps, this 150 m2 villa is perfect to enjoy the landscapes left by the snow-capped mountains. Winter passes between wood and fur.
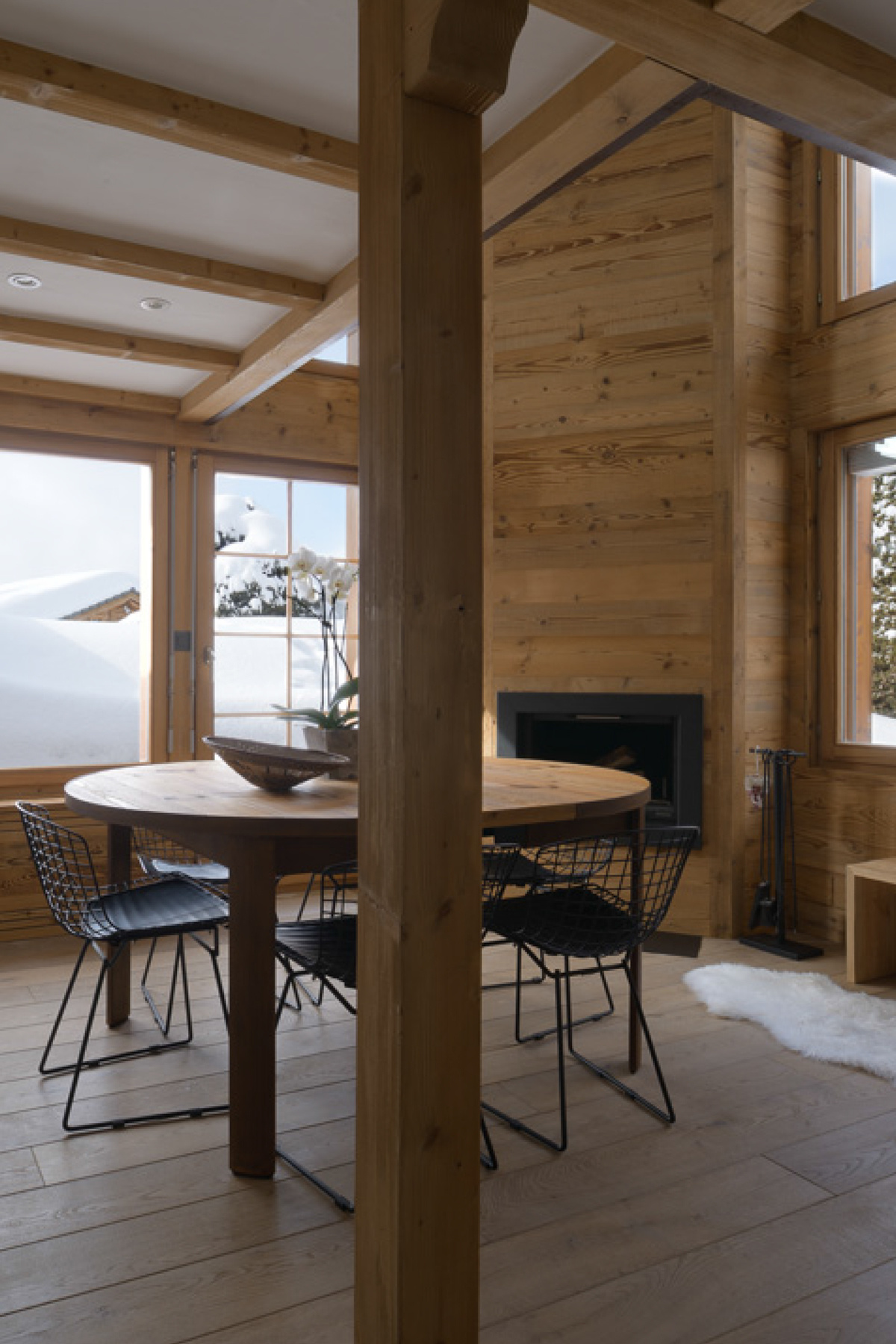
In the area of French-speaking Switzerland there is a town called Verbier, which has become an essentially tourist destination for two main reasons: its off-piste ski resorts in winter and its famous classical music festival in summer. The high mountains that surround the town are the scene where many decide to spend their vacations, like the family that spends long periods in this house.
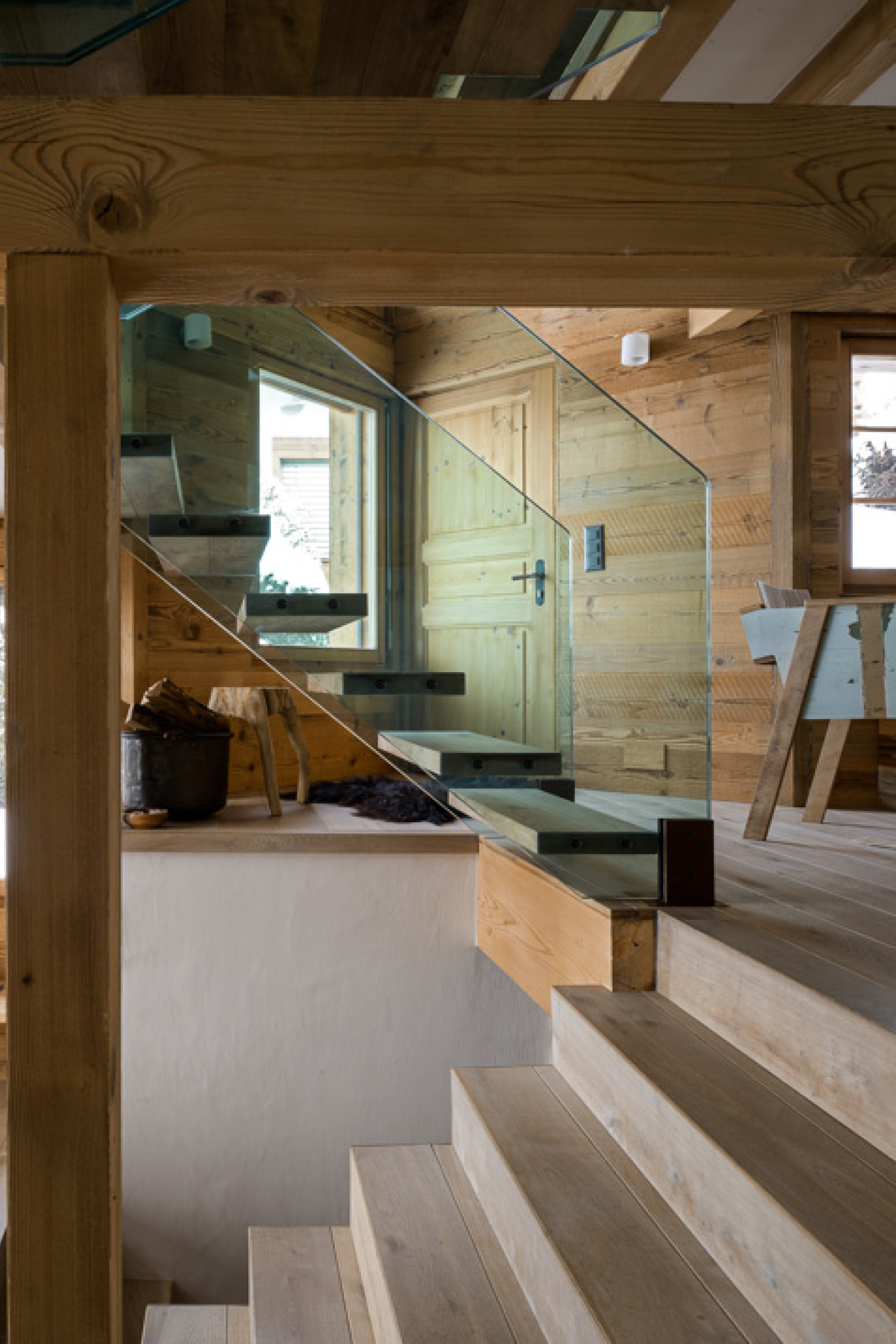
The architect Francesca Cutini, founder of Studiododici, was responsible for the design of this very special villa. From the beginning it was clear that the windows were a fundamental part of the house, which aimed to enjoy the surroundings. The house is divided into several levels that are connected by a central staircase floating in glass.
Another objective was to create a home in communion with the nature that surrounds it, that is why the wood covers most of the interior, such as the solid oak parquet or the antique fir carpentry of the doors. The wood causes a cozy feeling, especially when it is surrounded by snow.
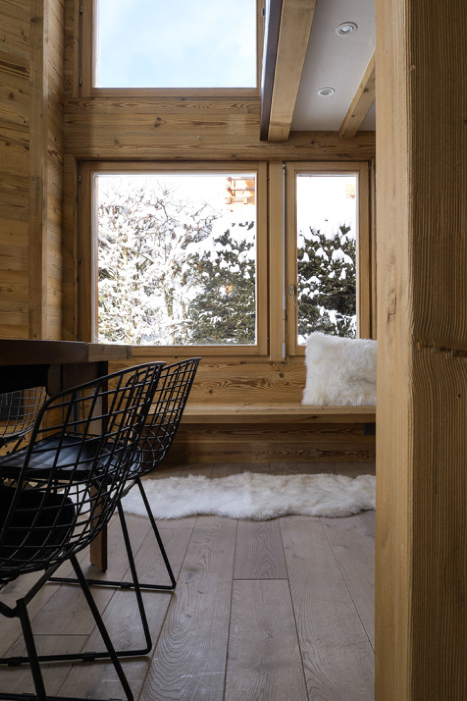
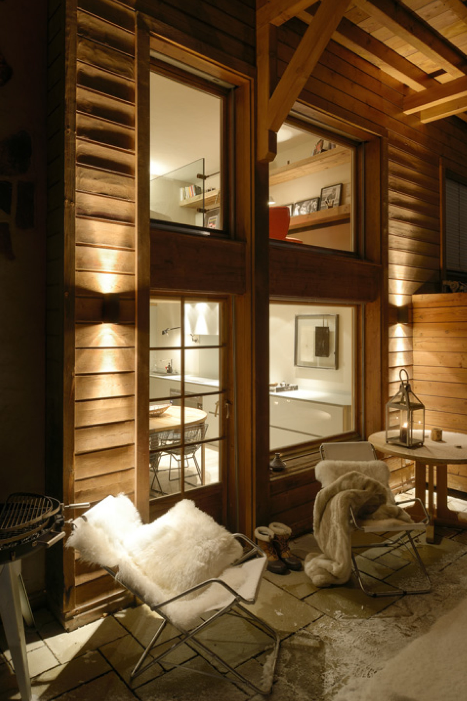
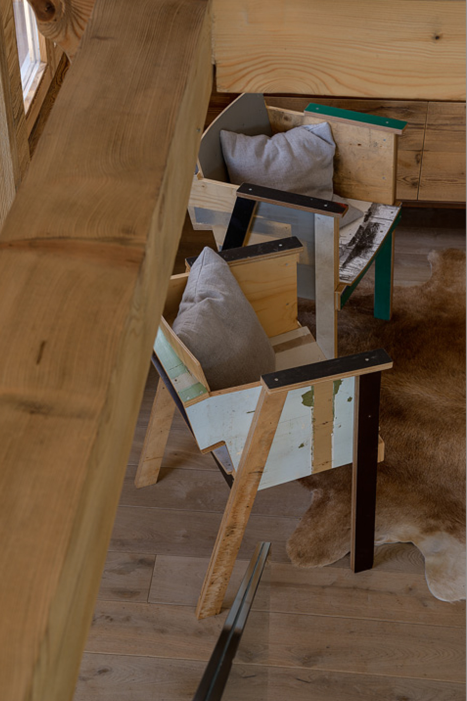
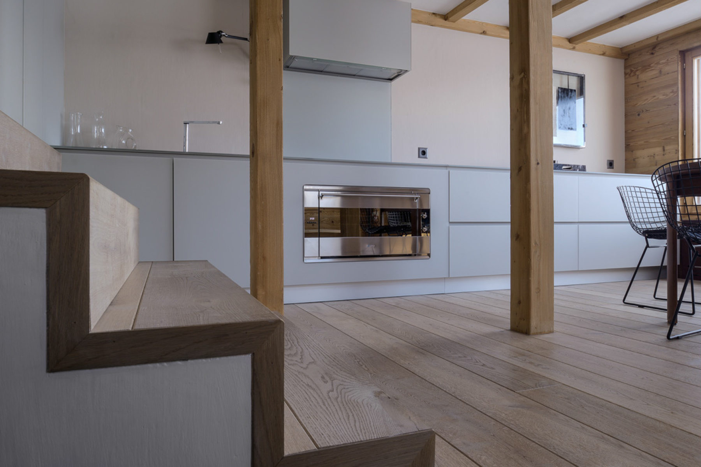
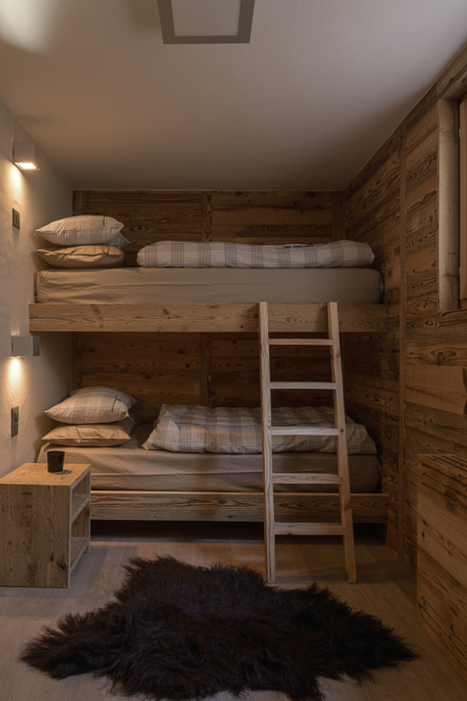
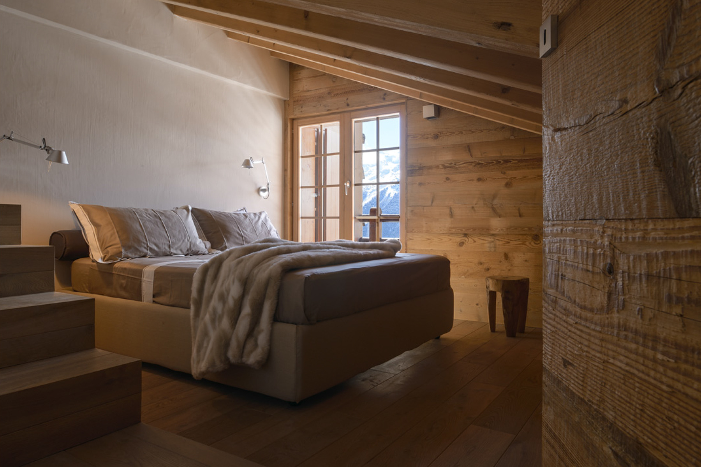
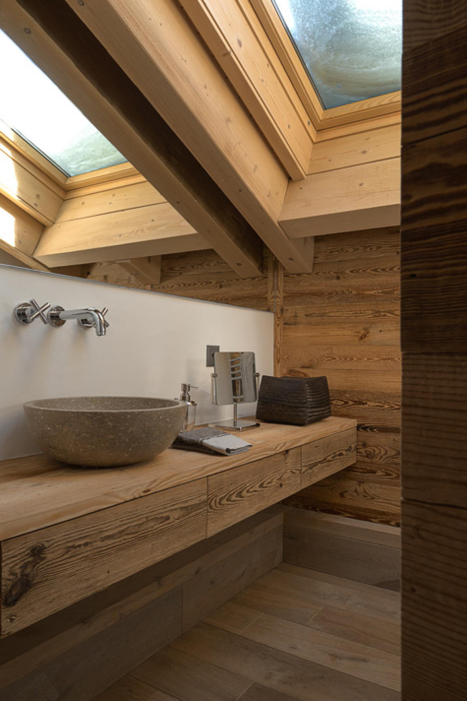
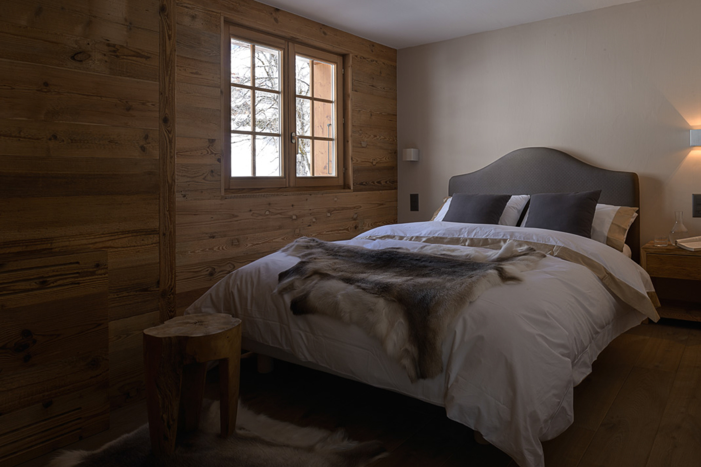
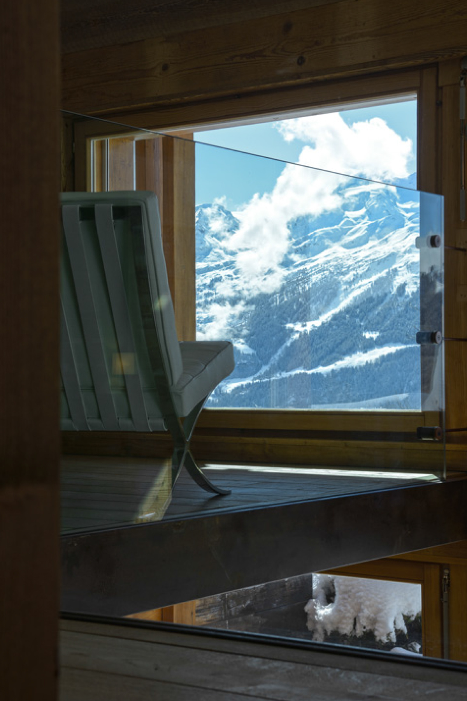
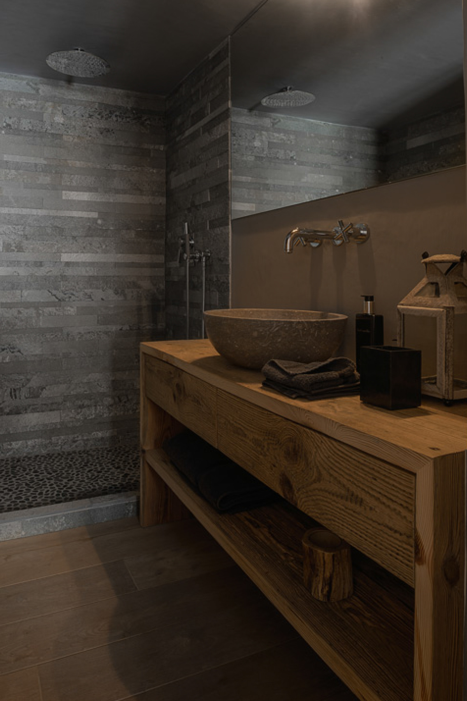
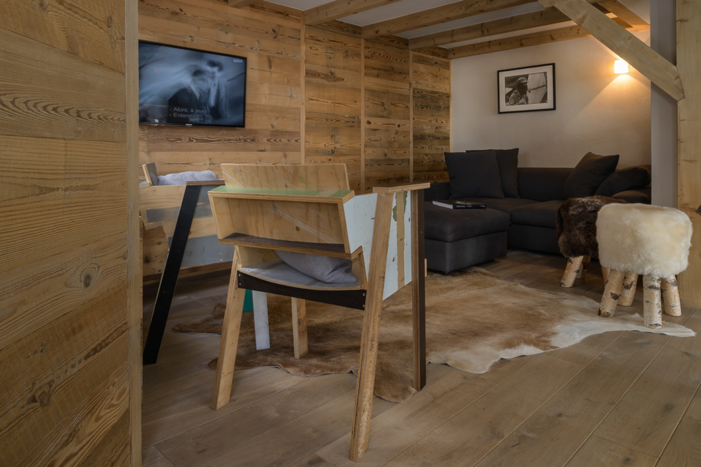
The dining room is the heart of the chalet along with the custom kitchen, in wood and glass, which has the highest technology. There is also wood in the bathrooms and blends perfectly with a darker stone for the shower area and the sinks. Natural materials for a full nature environment.


